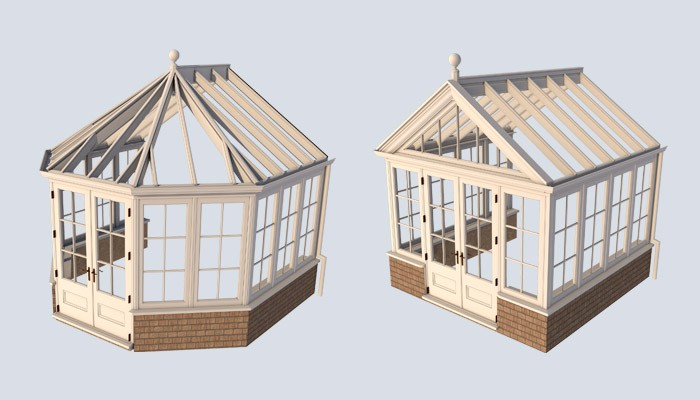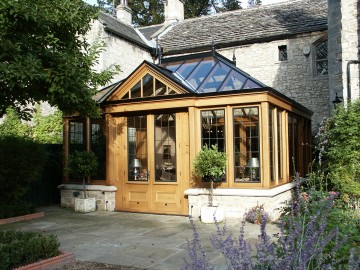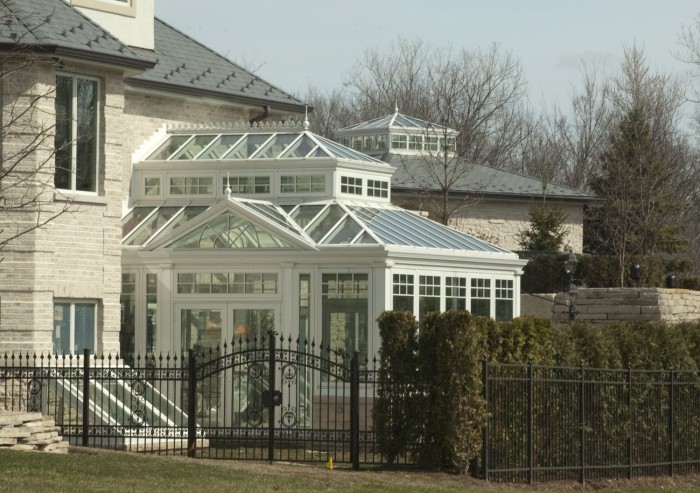Planning & Style
A conservatory is much more than a place to grow plants. Built for year-round use, an aluminum or hardwood conservatory can be a dining room, study, family room, or simply a way to brighten a kitchen, studio, or any other living area. Conservatories can be attached to an adjoining structure or used as a free-standing garden building. From quality material options to intricate details that add character and beauty to your new conservatory, Town & Country Conservatories builds custom buildings that beautifully accent your home’s style.
Learn much more when you order our comprehensive binder which includes our 64 page Planning & Design Guide and a 53 page color brochure describing our process and individual products.
Request a Brochure
Bay-end & Rectangle

Lean-to & Orangery
Designing Your Conservatory
We can develop a style and price with basic information and photos provided by you, your design professional, or from our site visit. The design drawings illustrate how the aluminum or hardwood conservatory will blend with and enhance your home and its surroundings. Our goal is a conservatory that appears as though it is an original part of the house or grounds, not an add-on.
There are four basic conservatory styles: Bay-End, Rectangular (Hipped and Gable), Lean-To, and Orangery. All of these styles can be combined and most can be used in a freestanding format.
The primary difference between the Bay-End and Rectangular conservatory styles is the 45 degree corners of the Bay-End shape. The Rectangular style can have a hipped or gabled roof or the roof can slope up directly to an existing wall in a Lean-To fashion. The Orangery is characterized by having a portion of solid roof at the perimeter with a central skylight roof.
In general, the conservatory should accent the house, not dominate it. Commercial applications or entryways may be an exception. For all sizes, relation to landscaping and proportion to the house are considered. Even a small glass room can have a dramatic effect on an adjoining internal space and is perceived as being larger than its actual dimensions.
Whether you’re constructing a new home or adding to a historic one, conservatories, orangeries, pool & garden houses, and skylights can offer more than the typical living space. Our designers can guide you on the path to enjoying your favorite room.
Get started with the measurement guide to provide the key dimensions needed for a conservatory quote.
DOWNLOAD the Measurement Guide
Explore the different conservatory styles:
Rectangular Hipped
Rectangular Gable
Bay-End
Lean-to
Orangery
Learn More:
Top 5 Tips for Choosing a Conservatory
Questions to Ask When Choosing a Conservatory
How to Get Pricing for a Conservatory

Hardwood

Aluminum
Your Materials, Your Decision
Select your building material from managed source Sapele hardwood or thermally broken aluminum framing. Our aluminum frame conservatories and greenhouses can also be custom-sized and emulate hardwood conservatories in style and details.
Sapele is a structurally resilient African hardwood superior to Mahogany. It has excellent paint adhesion properties and a quality that lends itself to fine details. Aluminum cladding on the roof keeps maintenance to a minimum.
While there is more detail and a certain warmth to hardwood conservatories, our aluminum framing is far superior in quality to old notions of budget minded sunrooms and pool enclosures. We can can emulate detailing found in our hardwood buildings, and the cost is usually lower. Aluminum may be preferred in high humidity environments like a greenhouse or a pool enclosure.
Learn More:

Leaded Glass in Hardwood Conservatory
Decorative Details for your Conservatory
We have more than 20 popular glazing patterns and custom patterns are available, even in aluminum. We offer true-divided, simulated divided, and leaded lites in either material. To accent your conservatory, sunroom, pool house or garden room, we can choose from cast aluminum ridge cresting, beautiful finials, pilasters, decorative braces and over 1,000 possible colors. We will create a truly one-of-kind room for you to enjoy year round.
Learn More:
Hardwood Decorative Details
Aluminum Decorative Details
Architectural Hardware
Window Glazing Patterns
Folding Sliding Doors
Roof Options
Color Options for Conservatories
DOWNLOAD Decorative Details PDF
DOWNLOAD sample glazing patterns PDF
DOWNLOAD architectural hardware PDF
Request a Brochure
Experience the elegance of our custom conservatories, orangeries, skylights, pool and garden houses, and more with your full, 53-page Color Brochure.
See the process of creating a stunning addition that looks as though it has always been a part your home with our extensive 64-page Planning and Design Guide.
Frequently Asked Questions
Our roof framework, doors, thresholds, exterior sills, and side framing, including sashes, are hand manufactured of (essentially 100%) selected prime hardwood. Sapele, an African Hardwood, is the primary framing material. Idigbo is used for entablature moldings, internal entablature support, door panels, and shade moldings. Doors are made of engineered Sapele. Entablature facias are sometimes made of modified wood panel products, e.g. Medite Tricoya. Where required or requested, the frame can be complemented with pre-finished cast metal braces and tie-rods.
True divided or simulated divided light double-glazing, solid brass hardware, urethane enameled aluminum roof cappings, roof vents, and heavy gauge ogee profile aluminum guttering are some of the additional standard features. Powder-coated aluminum is specified for salt air locations.
Side frames and roof members are made of thermally broken extruded aluminum. Aluminum frames are self-supporting with concealed structural-steel members where required by engineering. Glazing is retained by field-installed pressure caps on four sides, or in aluminum window units retained by field-installed pressure caps on four sides.
Side frames, posts and rafters form a true architectural frame. Additional structural support is integral to the frame via rafters or frame posts, not a separate portal system apart from the frame.
Many of the same details that are available in hardwood, including true and simulated divided lite glazing, lead pattern glazing, lantern roofs and decorative trim options, such as cresting, finials and ogee profile gutters and rafters are available in aluminum. Extensive color, hardware and trim options can also be specified.
Because of the differences in rates of heat loss and gain for glass relative to other building materials, the ideal arrangement is a separately zoned heating and cooling system. Stand-alone systems are reasonably priced, but you may also consider zoning from your existing system if it has sufficient capacity. A heated tile floor in conjunction with radiant or forced-air systems is a favored arrangement. We can provide U-values and shading coefficients for various glass types to allow your heating contractor to estimate heating and cooling loads.
Tempered double-glazing is a deterrent to window break-ins. Doors are equipped with a solid brass 3 or 5-point (through-bolt) door lock set. Today’s sophisticated alarm systems are compatible with glass rooms.
Regular inspections are prudent, just as they would for any other parts of your home. Our aluminum-capped roof is designed to minimize maintenance on the areas most difficult to access. For North America, we have specified appropriate sealants and flashing techniques suited to more severe climate extremes than those experienced in England. We offer periodic maintenance and service inspections for all projects.
Conservatories can be shipped within 8-10 weeks of your approval of the final shop drawings. The average shipping time for hardwood, depending on where you live, is 2 weeks. Aluminum conservatories usually ship in 3-5 days. Because each conservatory is pre-built in our workshops, most can be erected on site in 1 to 3 weeks, longer for larger buildings or unusual designs.
Once the base is prepared we send an experienced crew to erect the conservatory. Site construction is supervised by our Construction Managers who are skilled carpenters. Our crews are normally 2 to 4 in number. We do not import crews from England or use subcontractors that have no experience with our buildings.
We coordinate foundation and knee wall setting-out details with your local architect, designer, or skilled contractor. Upon placing an order and prior to commencement of manufacture, the base wall dimensions, heights, and engineering are verified to local code requirements. Our price includes design of the conservatory engineered to local code requirements, conservatory shop drawings, and the conservatory erection on the Owner’s base. Stamped engineering is optional, if required.
Still Have Questions?
Give us a call at (773) 281-1212 or send us an email at inquiries@townandcountryus.com


